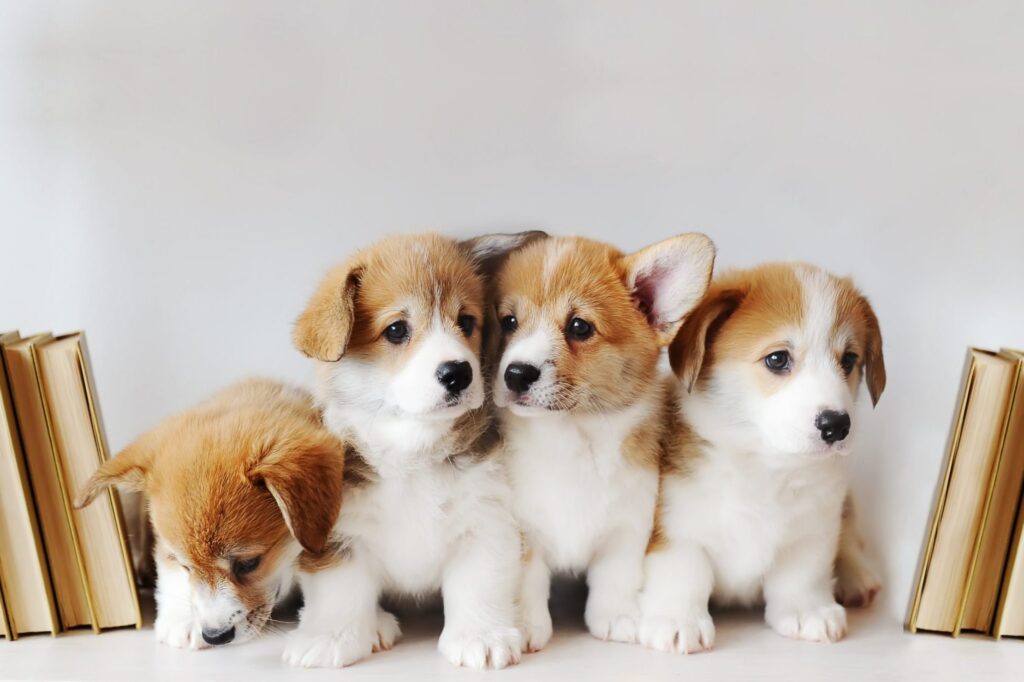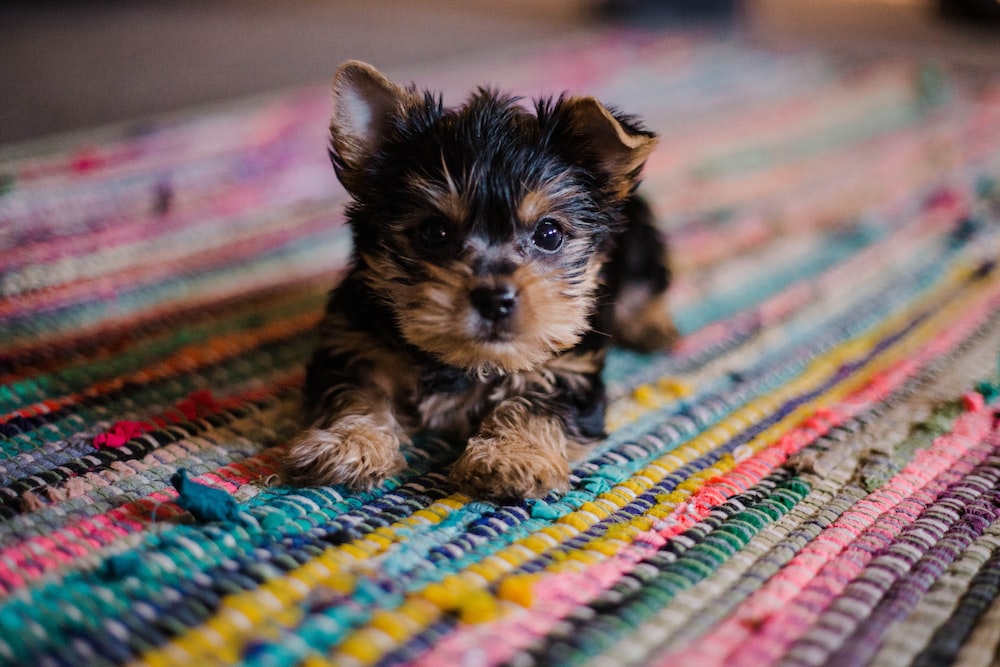We are a Full Service Permaculture company serving Central Texas. From conceptual design to detailed design, to building/ installation and maintenance, we got you covered.
Our services go beyond most companies you will find. We’ve been growing our expertise and capacity since 2013. Our goal is to be able to help you build your dream homestead, farm, ranch, community, school or other project, using regenerative principles wherever possible, from start to finish.
We offer some stand alone services in order to speed the process of going from receiving your inquiry to helping you design, price and build the system you need. You can fill out our questionnaire for the specific systems or services you need and we will get back to you ASAP.
If your project is needing to assess, design and synergize multiple elements, like a full homestead or farm design, then we will want to go through our design process for best results. Here’s how it works:
1. Good Fit Call:
This is a free 30 minute call where we will ask you questions to help define your context and get some of the details we need to ensure it’s a good fit. We will tell you more about how we help our clients and what we think best suits your project. At the end of the call we can both decide if it feels like a good fit to move forward with a consultation, no pressure and no hard feelings if it is not a good fit for you.
2. Consultation:

We’ll take the time to walk your land together, discussing its unique features, as well as having in-depth conversations with you about how your land fits in with your goals and your context.
While we can offer you some value here, it isn’t really the goal to give you a bunch of solutions to the problems you’re encountering by shooting from the hip without doing the proper analysis of your land and context first. We will give you the best advice we can, gather as much information as possible and after the consultation, if you want to move forward, we will send a design proposal that is custom tailored to your project.
3. Design:

After the design proposal is finalized, we’ll create a custom design based on your goals for the land you steward.
The design process begins with a drone flight to generate an orthographic image. This is a top-down or plan view of your property giving us the location of all existing (above ground) infrastructure and tree cover. This saves us from having to use old, low resolution satellite images that don’t portray recent changes or the level of detail that is most helpful for us as designers. We can also do subsequent drone flights in years to come to show the progress we’ve made together.
Next we will pull a detailed topography map based on Lidar from the GIS mapping system.
A soil map from USDA Web Soil Survey that gives us a good idea of what to expect with soils on your site down to 80 inches. This is a free resource you can utilize yourself as well if you are doing DIY land assessment!
We’ll overlay these three layers and can also integrate any documents you provide like surveys and conceptual designs to generate your basemap. We will send you PDF documents of these individual files and review them with you during our first design review.
We will draw the design elements listed in your design agreement onto the base map to scale. Once everything is positioned on the map we will schedule a design review with you and any other decision makers on your team. We will explain our thought process for placing each design element and any other important details for your consideration. Once we have your feedback from the first review we will update the design until we have a second draft and schedule a second review call to discuss again.
Every design is unique and some require us to collaborate with other professionals like architects and engineers. Some designs only require 2 versions while others go through numerous revision and input cycles to refine the plan, submit for permits and take action. We will help you understand the complexity that is likely involved in your design from the outset but sometimes changes and pivots occur during the design process that we are not able to predict.
We will stick with the project as long as we are able to provide value and help you get to a point where you can confidently break ground on the design elements you want to be built.
4. Installation/ Build:

There is an art and science to bringing a design to life.
We’ll work with you to plan the best way to install your design. Order of operations can have a large impact on the success and cost of a complex project.
We realize that factors like budgets, weather and other contractors can influence how we plan the installation of the final design.
We’ll make recommendations based on our experience that will help the elements feed into each other so that your project’s build moves as efficiently as possible through the process including helping to phase it out over the course of years if needed.
5. Maintenance:

Living systems do require maintenance to get established and thrive.
We offer quarterly and twice a quarter maintenance programs that you can sign up for.
A typical maintenance visit might include:
- Fruit tree pruning
- Organic foliar feedings and root soaks (custom compost teas)
- Chop, and drop of fodder plants
- Irrigation checks and repair
- Annual re-planting
- Cover crop and native seeding
- Weeding (depending on the scale of your project we may not be able to do it all)
If you’re able to join our maintenance crew while they work, they will gladly help you to understand what’s going on and how you can help your systems thrive.



